In 1933, when Konosuke was 38, he built the third head office and factories in what is now Kadoma City in Osaka Prefecture. This carefully constructed modern building, with its southern European-influenced architecture, was a highly functional office.
The Panasonic Museum opened in 2018, part of the celebration of our 100th founding anniversary. The Konosuke Matsushita Museum that was built there is a more accurate replica of the third head office, which opened 86 years earlier.
Let's look back at the original third head office, which Konosuke designed and built with such care, and explore how the new Konosuke Matsushita Museum was built as a detailed replica of the original office, and how it looked during its construction.
Note: This content has been edited for online presentation. It was originally presented in a special exhibition held at the Konosuke Matsushita Museum from March 7 to Saturday, April 20, 2019, titled "Birth of the New Konosuke Matsushita Museum."
Table of Contents
Looking ahead to the expansion of his company, Konosuke Matsushita decided to make Kadoma its base of operation. He expanded the construction site for the Employee Training Institute, and in 1933 he completed the third head office.
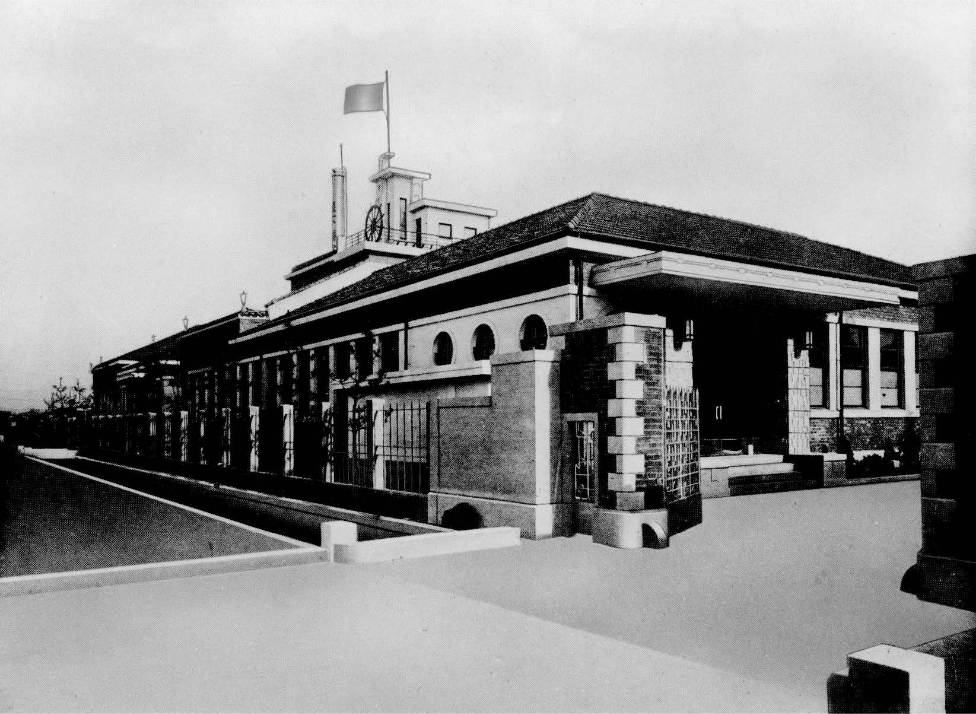
Origin of the Kadoma site
In July 1933, Matsushita Electric built a new head office and factories in Kadoma Village (today's Kadoma City), a northeastern suburb of Osaka City. On a plot of land roughly 70,000 square meters in size rose the head office and Employee Training Institute, a factory for radio receivers, and a factory for metals and composite plastics. This was the Kadoma site third head office and factories.

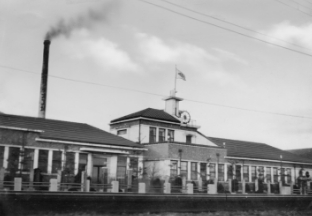
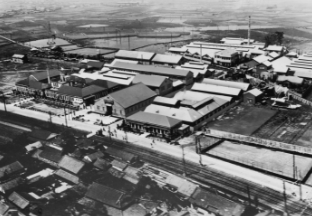
Outline of new Matsushita Electric Works head office
Address:
4-1005 Oaza Kadoma, Kadoma-mura, Kitakawachi-gun, Osaka Prefecture
Total site area:
Approx. 69,093.10 m2
Total floor space:
Approx. 1,343.18 m2
Structure:
2-story wooden frame with steel-mesh reinforced concrete and Western tile facing
Height:
15.3 meters from ground level to the top of rooftop tower lightning rod of the special reception room
Style:
International style with southern European elements
From pamphlet commemorating completion of the head office
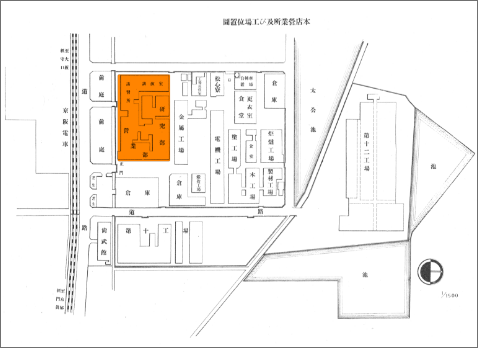
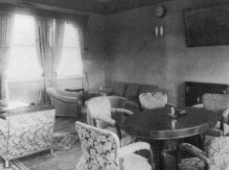
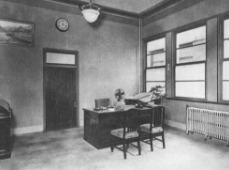
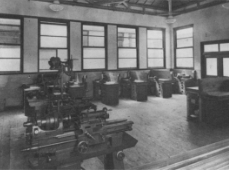
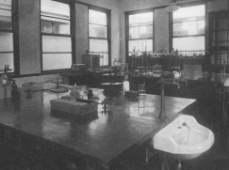
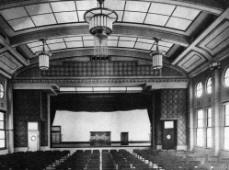
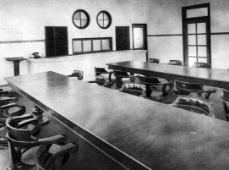
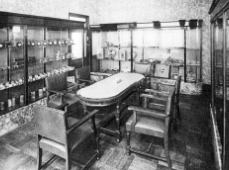
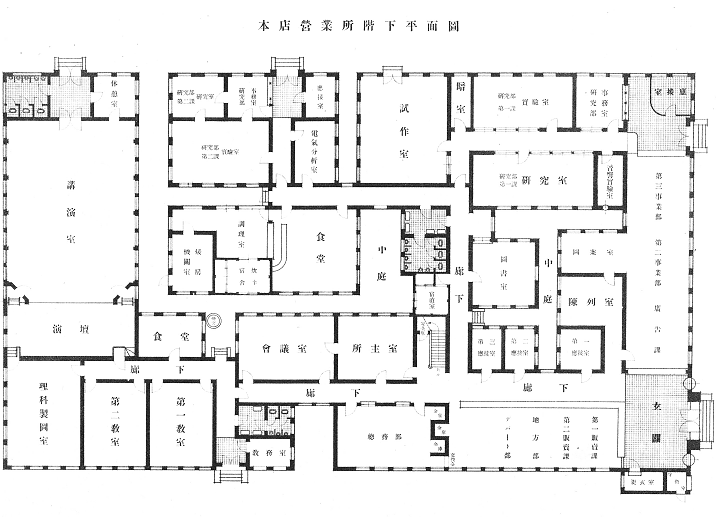
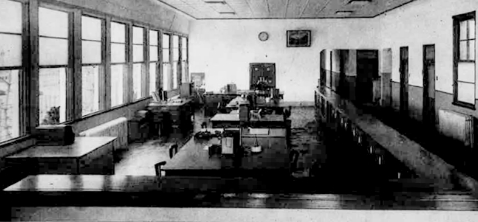
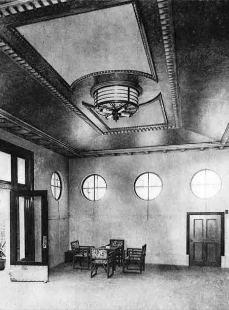
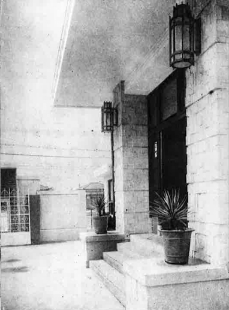











"Relaying the thoughts of Konosuke Matsushita to future generations"
The new museum is a highly detailed replica of the original third head office completed in 1933.
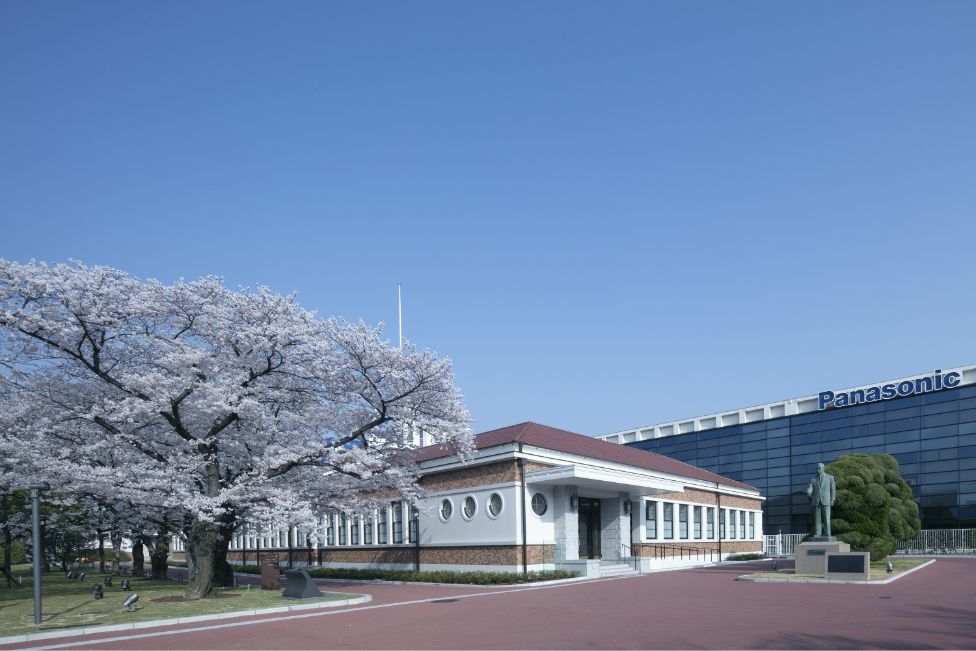
Second recreation
The third head office was completed in 1933. In 1968, when the company celebrated its 50th founding anniversary, it was first recreated as the Matsushita Electric House of History.
(In 2008, the former Matsushita Electric House of History was renamed the Konosuke Matsushita Museum)
Fifty years later, in 2018, it was rebuilt on the original site of the third head office as an even more detailed replica, and opened as the new Konosuke Matsushita Museum in celebration of the 100th founding anniversary.
The former Konosuke Matsushita Museum was reborn as the Hall of Manufacturing Ingenuity.
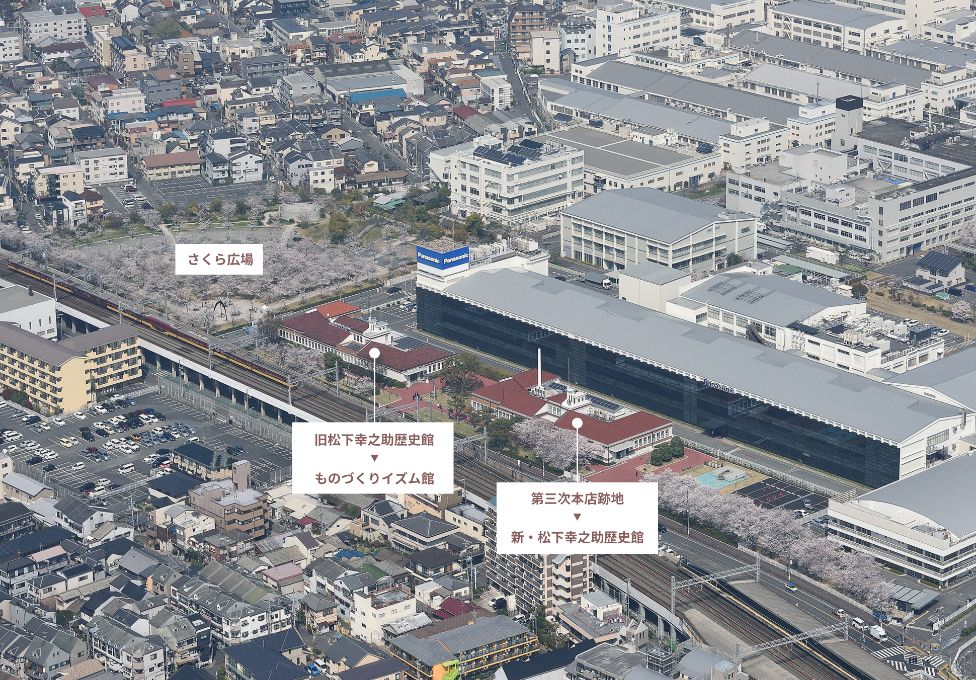
Exterior recreation concept
The original, 1933 exterior was faced with white plaster and tiles and featured large windows that could be raised and lowered. There were also round, stained-glass windows. Konosuke was keen to incorporate the very latest in European-style architectural accents; the roofs featured both French and Spanish tiles. The result was a daring and distinctive Western-style structure that was new to Japan.
Photographic restoration technology was used to infer the original colors from monochrome photographs of the third head office taken both when it was under construction and while it was being demolished.
Because of modern building codes, it was impossible to replicate the building's wooden frame with steel-mesh reinforced concrete. Instead, a steel-frame structure was used that was consistent with the original design.
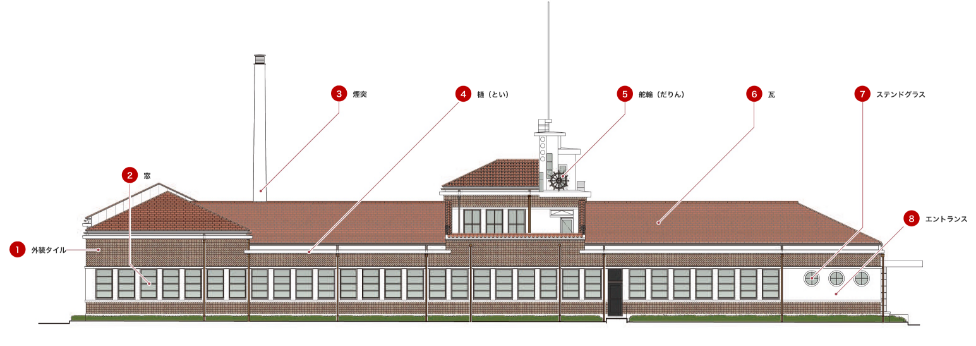
 Facing tiles
Facing tiles
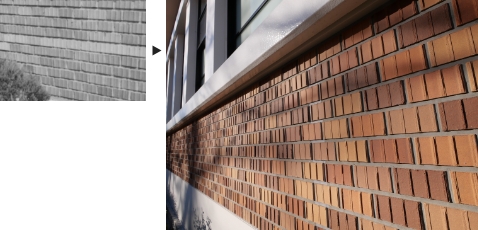
The original tiling, which utilized the underside of the tiles as an exterior design accent, is reproduced faithfully. The team examined contemporary photographs and verified that three shades of brown tiles were used, but decided to use six shades for the restored version. Irregularities that were a mark of the ceramic firing technology of the day were also replicated. During the tile production process, sample tiles from the former Konosuke Matsushita Museum were referenced for color, and clay used for Shigaraki ware was chosen for its closeness to the original hues.
 Windows
Windows
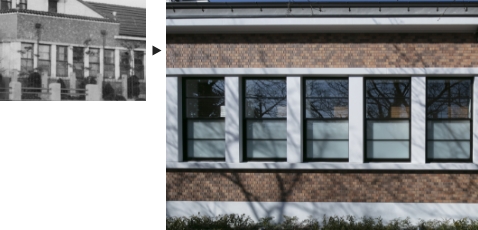
At the time the third head office was being built, production of large glass plates was difficult. Consequently, the windows were segmented into smaller panes.
Monochrome photos were referenced to recreate the original dark brown color of the windows. Glass in the upper window sash was transparent, while the lower sash was semi-transparent. The result was ample light while preserving privacy.
 Chimney
Chimney
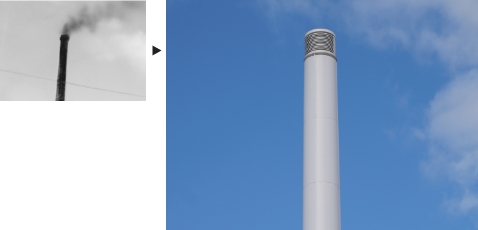
Natural ventilation through the chimney replicates the original.
The chimney is also symbolic of an eco-museum.
 Drainpipe
Drainpipe
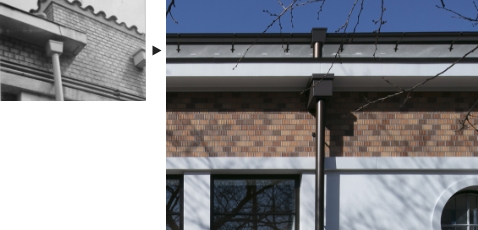
Contemporary photos indicate that the original drainpipes were probably copper. For the replica, it was decided to use aluminum drainpipes with a copper-color coating.
 Ship's wheel
Ship's wheel
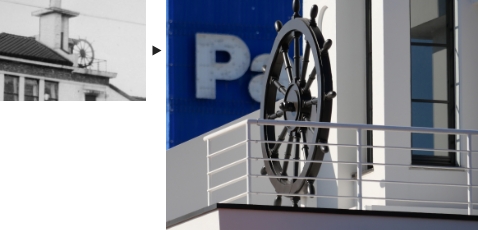
Konosuke traveled to Kobe harbor personally to acquire the ship's wheel.
The original ship's wheel was lost during the war, but based on photographs, it was replicated faithfully with respect to size, color, and number of spokes.
 Roof tiles
Roof tiles
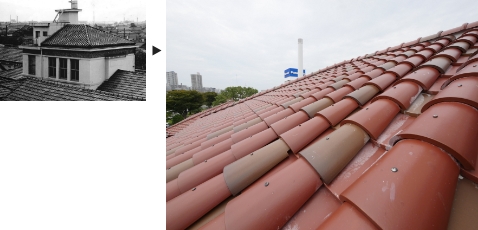
The ground-floor roof was replicated with French tiles, while the second-floor roof features tiles from Spain. The original tiles contained salt to reduce water absorption. The new tiles were coated with a colored glaze to match the color of the originals. The tiles are a mixture of two colors, and even firing irregularities of the originals have been reproduced.
 Stained-glass
Stained-glass
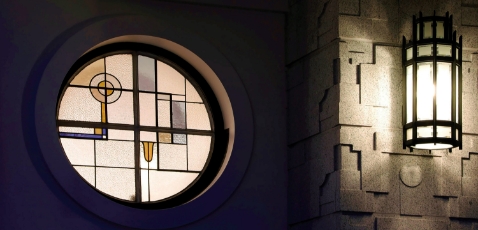
The round stained-glass windows are the originals used in the third head office.
 Entrance
Entrance
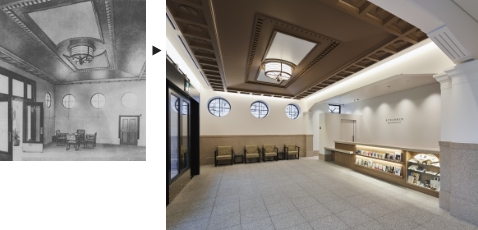
The entrance was recreated through examination of photos of the third head office and castings from the former Konosuke Matsushita Museum. The design is unusual, with small reinforcing pillars flanking the main pillar. It is believed that these were created in plaster by skilled artisans. At the time of construction, using this approach to represent stone would have been less costly than using the genuine material; today the opposite is true, with skilled artisans being more expensive, and stone was used for the replica.
Statue of Konosuke Matsushita, with Chinese pyramid juniper
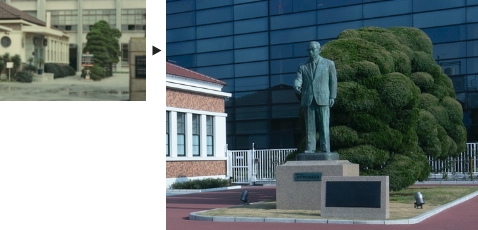
The year 1986 marked the 40th founding anniversary of the company's labor union. In commemoration of this anniversary, the union presented a bronze statue of Konosuke to the company. The statue was based on a photograph of Konosuke when he was around 70 years old.
The Chinese pyramid juniper was planted in 1933, at the same time as the completion of the third head office, and represents that era today.
Preserving Konosuke Matsushita's thoughts
The new Konosuke Matsushita Museum stands on the exact site of the third head office. The detailed and faithful replica of the original office reflects our commitment to preserving Konosuke's words and thoughts for our new era. Commencing with Panasonic's 100th founding anniversary, we will expand Konosuke's legacy into the future.
The functions of the third head office were akin to Panasonic's Head Office of today, and its individual offices were similar to airy, sunny school classrooms. Konosuke's office occupied a central location, around which were administrative offices, a meeting room, a cafeteria and other facilities. The layout enhanced the office's efficiency, as though the occupants were members of a large family.
The location of the pine tree that greets visitors to the exhibition rooms in the new Konosuke Matsushita Museum is virtually the same as that of the original president's office in the third head office. Just as the original building was planned with a focus on functionality as an office, we hope the current building will be just as effective in its new function as an exhibition space.
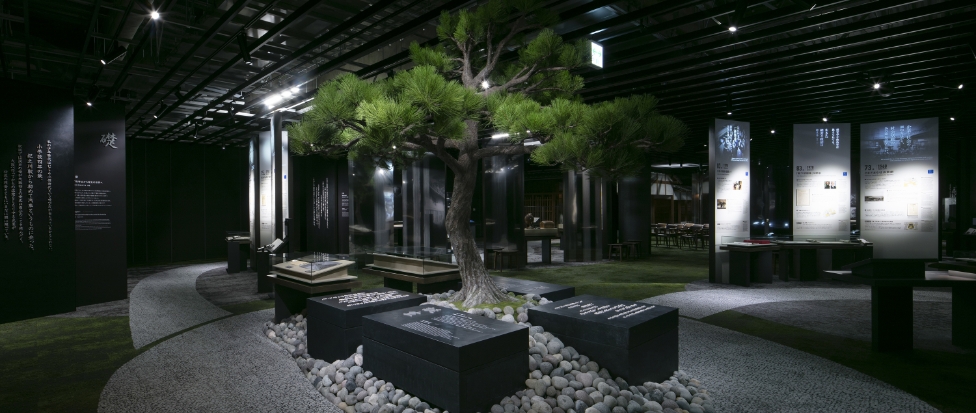
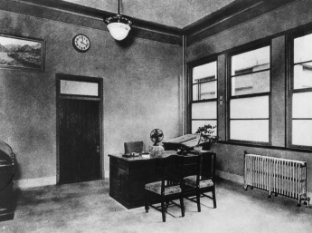
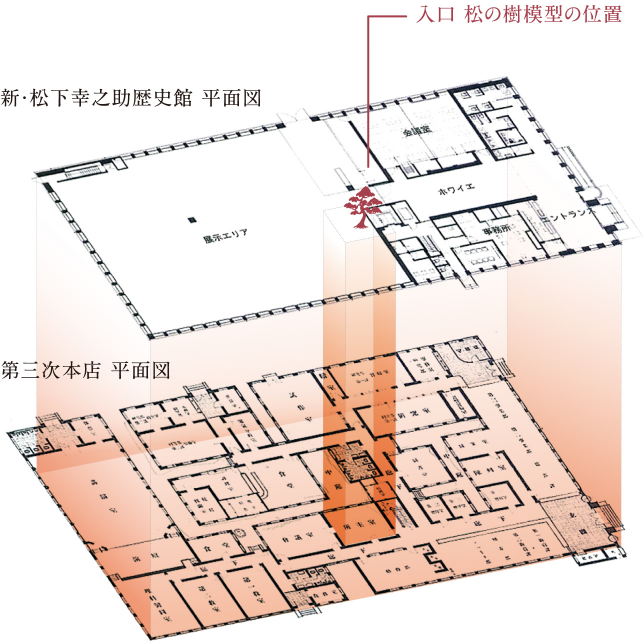
At his head office base in Kadoma, Konosuke also established an Employee Training Institute where he would develop people. This was a step he had long wanted to take.
And it was around the time of the move to Kadoma that the daily morning assemblies began to be held systematically.
Morning and evening assemblies
Today, Panasonic still holds morning assemblies at many of its sites.
Assemblies include the singing of the Panasonic Group Song, recital of the Basic Management Objective, the Company Creed, and the Seven Principles, and a short speech from the assigned speaker for the day.
Konosuke had this to say about the goal of setting aside time for a short speech at every morning assembly.

I decided that the employees shall speak for one minute at alternating morning and evening assemblies.
I will speak on the first day, and then your general manager the next, then your section manager, your staff, and your staff in training. Everyone takes turns expressing their own views.
This drives home the message, and it is how we've conducted our morning and evening assemblies all along.
My view is that the morning assembly is an opportunity for employee education.
In addition, if something happens that you all need to hear about, you will hear about it quickly, at the morning assembly on the next day.
If you want to bring up something one of your colleagues did that you believe was wrong, you can caution that person in front of everyone at the morning assembly. This may seem strange, but it isn't.
Everyone needs to know everyone else's weak points. Therefore, if you see a weak point in me, you can say so.
You can stand up at the morning assembly and say, "Mr. Matsushita, you need to be careful about thus and such."
"I see, I didn't notice that. I'll make sure to be careful." This sort of thing is beneficial.
This is how we correct the weak points we notice in each other.
But to be honest, I find it hard to speak out. I was never good at it, and I didn't like doing it. But that's exactly why I think it's necessary. It may seem strange, but I think speaking in front of people is a good opportunity to learn. Morning assemblies enable you to start off the day with the motivation and do a good job during the rest of the day.
During a stage performance, they strike wooden clappers just before something dramatic. This gets the audience's attention. It's the same effect.
Konosuke Matsushita, Youth without Regrets (Japanese only), Kyoto Music and Culture Association
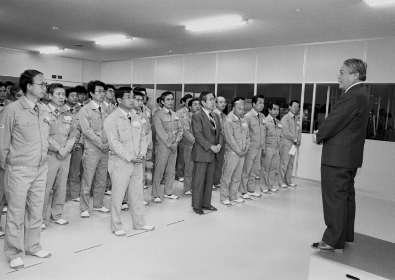
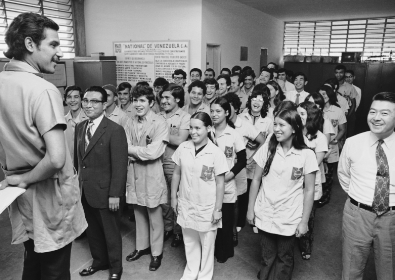
The Basic Management Objective, Company Creed, and Seven Principles are still practiced today
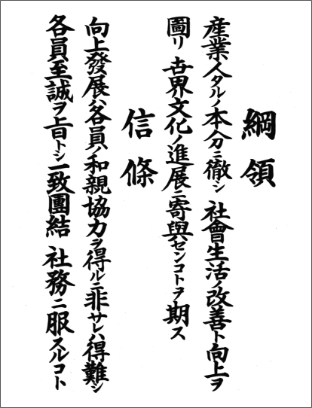
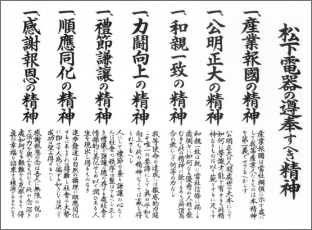
Today they continue to be practiced as the Seven Principles, and the Five Principles of Matsushita Electric are recited at each founding anniversary celebration.
Opening of the Employee Training Institute
The Employee Training Institute was launched in Kadoma in April 1934. Its goal was to take elementary school graduates and in three years provide them with the same level of education provided through both the business and industrial curricula in the prewar middle school system, as well as develop them as individuals and prepare them to engage in business upon graduation. Students attended the institute eight hours a day, six days a week for a total of 48 hours, with half of that time devoted to classroom study and half spent engaged in practical training. Other than Sundays and holidays, the students studied year-round, without summer or winter vacations. This enabled them to complete the equivalent of a middle school degree in just three years, without sacrificing quality relative to the then-five years of middle school instruction.
Konosuke believed that young people on the cusp of adulthood, at around age 16 to 17—two years younger than the usual age of graduation from the prewar middle school system—were at the best age to learn, and could be developed into truly productive employees. The institute's first class had 47 students, all with an elementary school education and screened for excellence among candidates from around Japan. The institute was regarded as having very high standards, with full-time instructors drawn from the company's employees and selected guest instructors from Osaka Prefecture universities, technical high schools, technical schools, and elsewhere. Konosuke himself gave occasional special lectures.
The institute later produced many business leaders, including affiliated company presidents and business division directors.
Konosuke Matsushita Compact Dictionary (Japanese only), PHP Institute, 1993
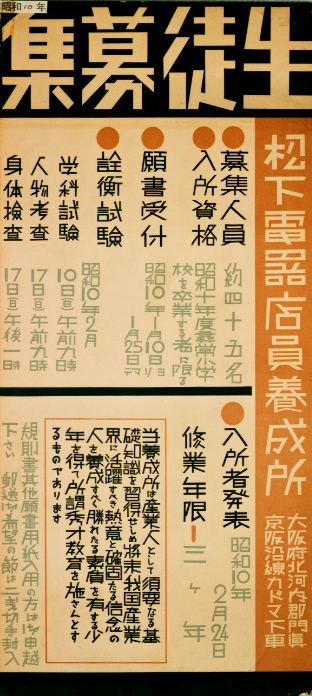
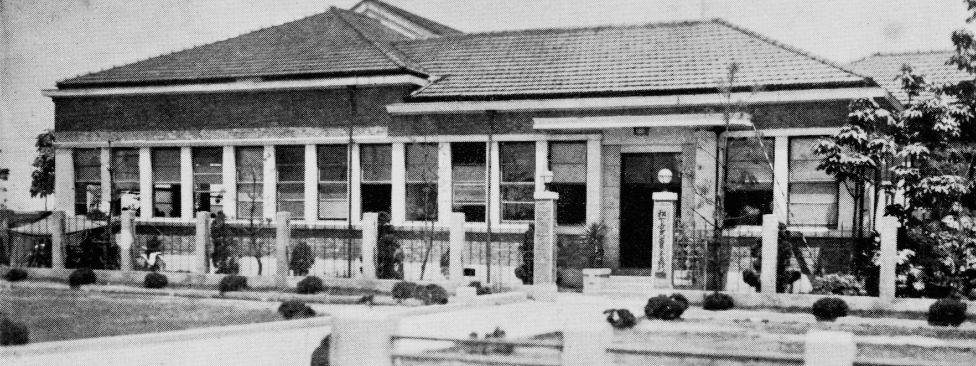
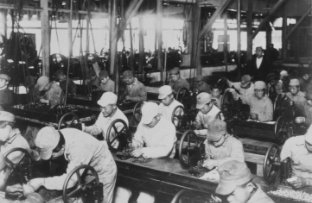
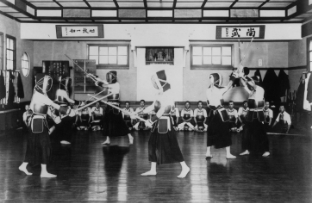
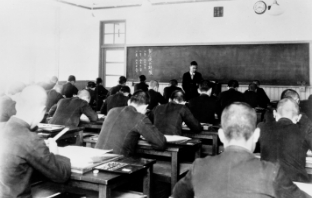
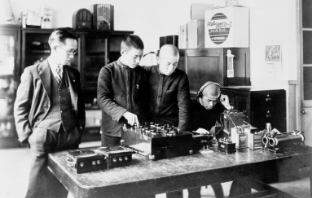
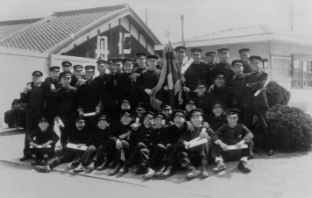
Let's look at how Matsushita Electric grew and how Kadoma changed between 1933, when Konosuke moved the company's headquarters there, and 1964, when Konosuke was made an honorary citizen of the city.
With thanks to Kadoma City
On October 1, 1964, Konosuke received an honorary citizen's certificate at the first anniversary celebration of Kadoma's incorporation as a city.
This was the first application of the honorary citizen system passed by the city council. It honored Konosuke's great contributions to the city by making it famous throughout Japan as the "electric town" through the company's rapid growth since 1933, when he moved his factories to then-Kadoma Village.
Growth in Kadoma
Kadoma over time
Konosuke and Matsushita Electric
Kadoma City
Municipality & Population
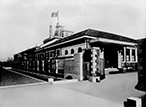
Third head office

Lotus root field

Along the Keihan Railway
Kadoma Village
April 1889
Villages are organized under the municipality system
12,190
1935
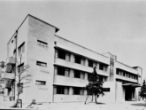
Shoshin-ryo, the employee dormitory
The steel-reinforced concrete employee dormitory later became the fourth head office
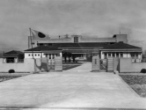
Fourth head office
The completed fourth head office
Site of today's Sakura Hiroba
Kadoma Town
April 1939
Municipal system implemented
14,367
1940
16,398
1947
17,313
1950
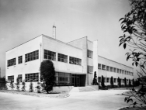
Central Research Laboratory
Today's Kita-Kadoma (north of Kadoma City Station)

Kadoma Station
Kadoma Town
In September 1956, the villages of Kadoma, Owada, Shinomiya, and Futashima merge to form Kadoma Town
20,858
1955
21,830
1956
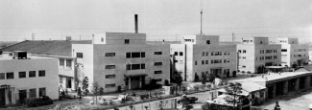
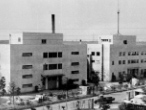
Component factories
Component factories completed in 1957
Today's Nishi-Kadoma factories

Along the Keihan Railway
22,738
1957
24,412
1958
27,984
1959
32,471
1960
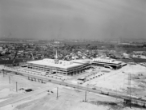
Fifth head office (site of today's head office)
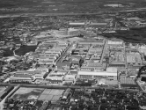
Aerial view of the Kadoma site in 1962 after completion of the head office (today's Nishi-Kadoma and head office site)

The Kadoma Fire Station around 1968

Shimbashicho railroad crossing around 1972
Kadoma City
August 1963
Kadoma incorporated as a city
41,058
1961
51,929
1962
65,041
1963
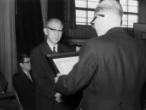
October 1, 1964
Konosuke receives an honorary citizen's certificate at the first anniversary celebration of Kadoma's incorporation as a city
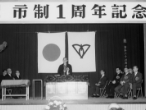

Kadoma Station around 1972

Kadomashi Station area around 1972 (the area of today's Manufacturing Innovation Division)
77,628
1964
87,386
1965













