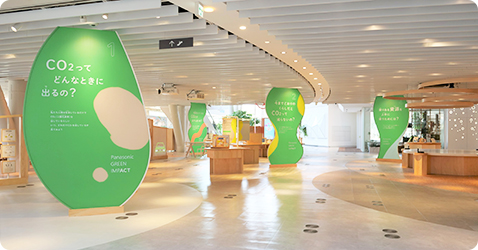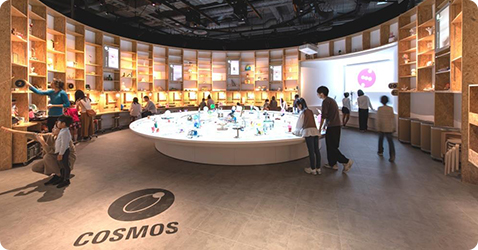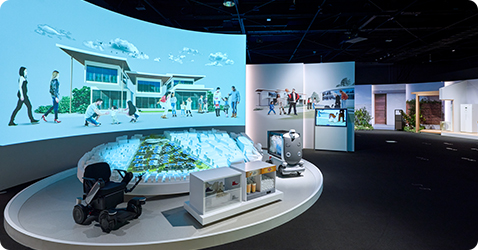Floor Guide
Panasonic Center TOKYO is a Corporate Global Communications Hub for Panasonic.
The Center serves as a vehicle for communications, receiving opinions and requests directly from customers while presenting actual initiatives and solutions.
Starting with a firm customer commitment, we will create new value as we reach out to more people.
Panasonic Center TOKYO will continue to evolve together with its customers.

1F
1F
'Panasonic GREEN IMPACT PARK' opened in March 2023 as an opportunity to learn about the current situation and solutions to global warming problems that will increase the urgency of the next generation of children,and to take action.
Atrium
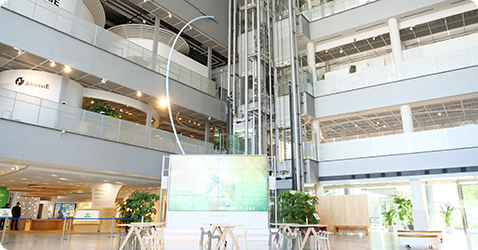
'Atrium' will provide more active communication with you by providing events,seminars,special exhibitions, and creative workshops from Museum AkeruE on the 2nd and 3rd floors to give you a deeper understanding of Panasonic Group's efforts.
We will create new values through your ideas and feedback.
2F/3F
2F/3F
4F
4F
We Panasonic have been manufacturing variety of products since its foundation to realize an ideal society.
From now on, Panasonic has been pursuring various initiatives further more for creating sustainable society which is indispensable for safety,comfort and happiness of people around the world.
We hope you come and see for yourself the cutting-edge ideas or technology and an ideal society here where you will experience the new "REAL".
- For businesses, Reservation required.
- Contact a Panasonic sales representative.
- Closed on Sundays, Mondays and national holidays.
Accessibility of the facility
Accessibility of the facility
【Power Charge BOX】
The Power Charge BOX on the first floor is a private space where parents can change diapers, feed their babies, or settle their children.
The air quality is optimally controlled, and it is a genderless space where men can feed their children as well.
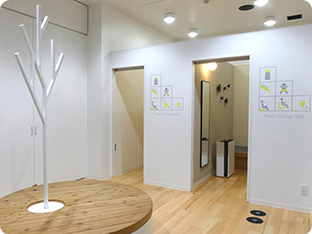
There are two private rooms, and a bench where you can rest in front of them.
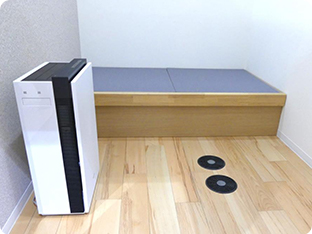
A Ziaino is installed in each room, taking out bacteria and deodorizing the space, and at the back of the room is a relaxation area with tatami mats.
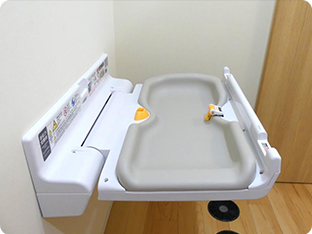
The room on the right is also equipped with a baby changing table.
【Multipurpose toilet】
To satisfy customers' needs, Panasonic Center TOKYO has installed "multipurpose toilet" which is designed for greater ease of use by guardians with small children, the elderly and wheelchair users.
The following items are installed
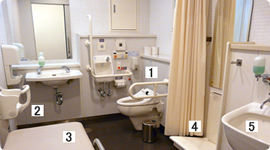
- Toilet with hand rails
- Baby chair
- Collapsible bed
- Fitting board
- Cleaner for ostomy device
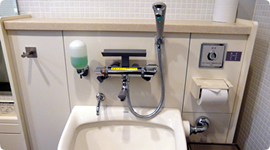
Cleaner for ostomy device
【Slope】
Since there are no steps on the south entrance (towards Tokyo Big Sight) of Panasonic Center TOKYO, all visitors are able to enter smoothly.
On the east entrance (towards Kokusai-Tenjijo station on Rinkai Line), slopes are equipped next to the steps.
Please feel free to use the slope if you are using wheelchairs or buggies, or if you are in need of handrails.
*Please be aware that the entrances may close temporarily from operational terms.
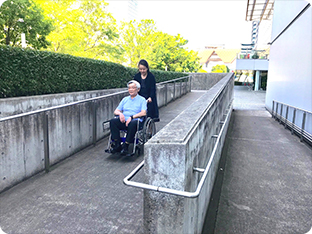

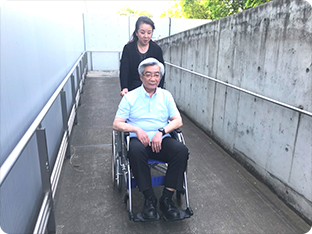
The slope is designed widely so that visitors with wheelchairs or buggies can pass through easily.
The "Smart Guide" handrails uses Panasonic's technology, HD-PLC, which enables LED lights under the handrails to flash.
We are conducting demonstration experiments towards utilization in crowd guidance or evacuation guidance.


Initiatives for 'coexistence with the global environment' and 'realizing a comfortable environment'
Initiatives for 'coexistence with the global environment' and 'realizing a comfortable environment'
Panasonic Center Tokyo was established in September 2002. From the very earliest stages, we installed a number of what were then the latest technology systems, with the aim of reducing energy consumption significantly below other, similarly-sized display complexes. These included employing natural energy sources, the effective use of rainwater, and the adoption of an energy management system.
We have been continuing our efforts to reduce the entire building's energy consumption ever since by closely controlling energy consumption. Specifically, we have been promoting the use of energy-efficient devices, such as the early introduction of LED down-lighting for the facility's ceilings, the installation of shades on the atrium glass ceiling to reduce the load exerted by sunlight on the cooling systems, the replacement of conventional air conditioning systems with inverter types, and the layering of heat-absorbing film onto the window surfaces.

These initiatives have enabled us to cut our energy consumption by approximately 40% in comparison to when the building was completed in September 2002.
Panasonic will continue to operate this facility in a safe, secure, and comfortable manner that is also friendly both to the environment and to the community.
Construction information
Construction information
|
Ground area: |
15,846.49 square meters (approx. 4800 tsubo) |
|---|---|
|
Total area: |
15,788.65 square meters (approx. 4800 tsubo) *After the reconstruction on October 5, 2004, |
|
The area of the first and the second floors: |
3,247 square meters (approx. 984 tsubo) |
|
Number of buildings: |
two, including the main building and its annex |
|
Floors: |
The main building has four floors above ground while the annex, Ariake Studio, has two floors above ground. |
|
Construction commenced: |
March 19, 2001 |
|
Open: |
September 14, 2002 |
|
Designer: |
Nihon Sekkei, Inc. |
|
Construction: |
joint venture between Taisei Corporation and Kajima Corporation |

